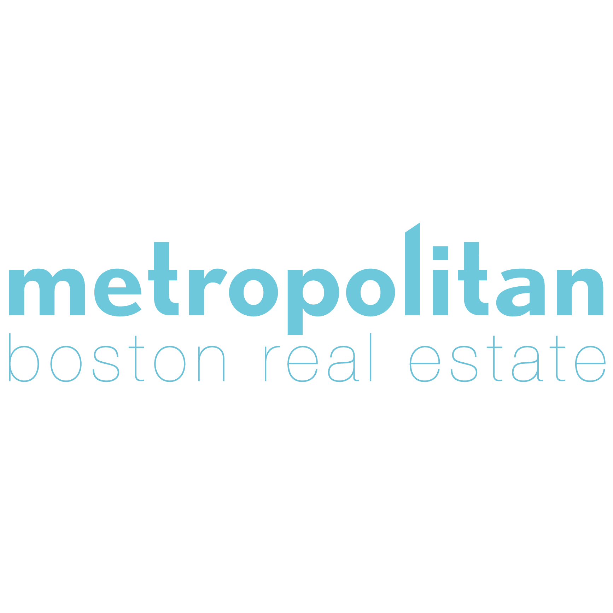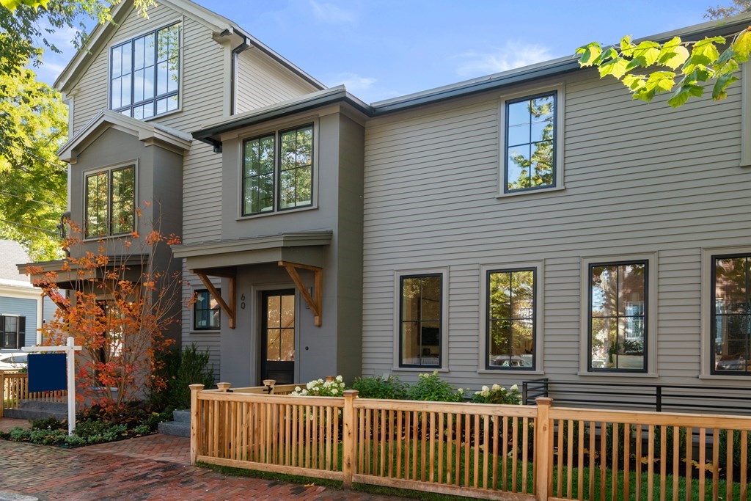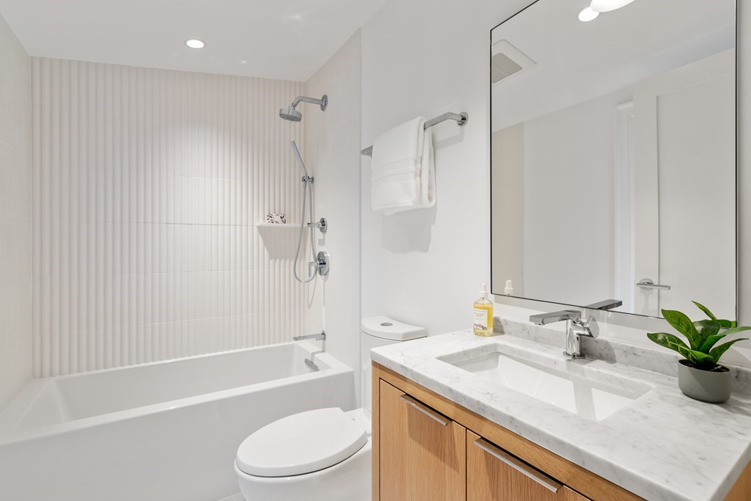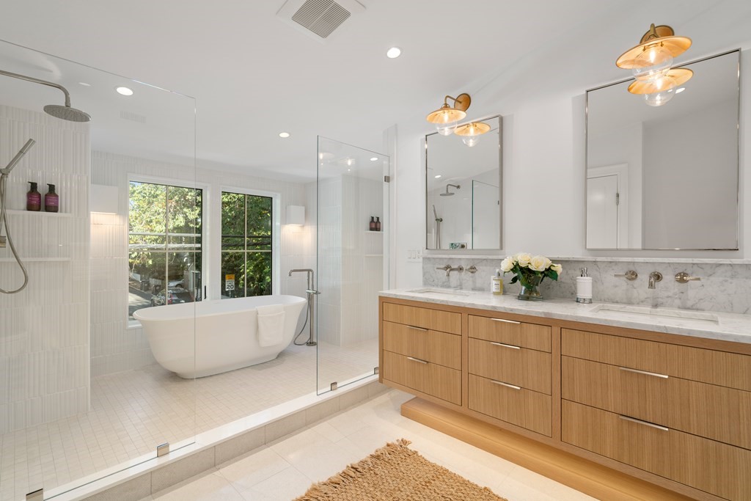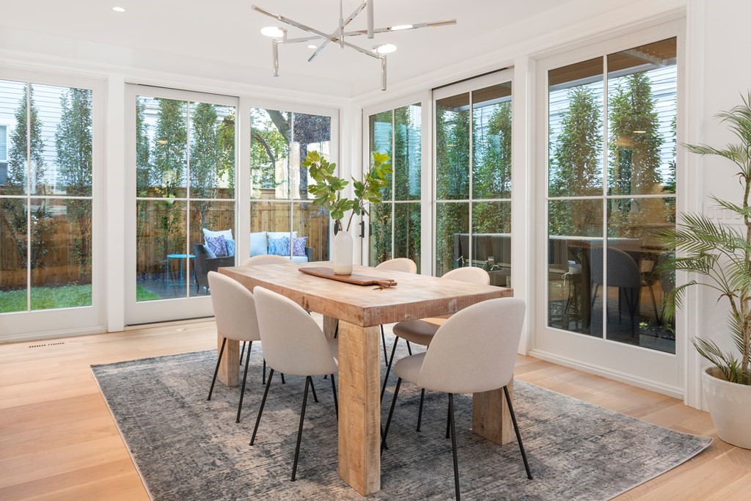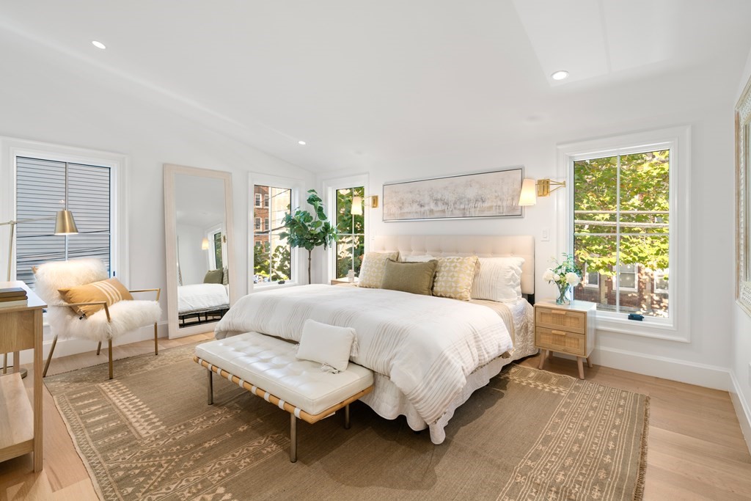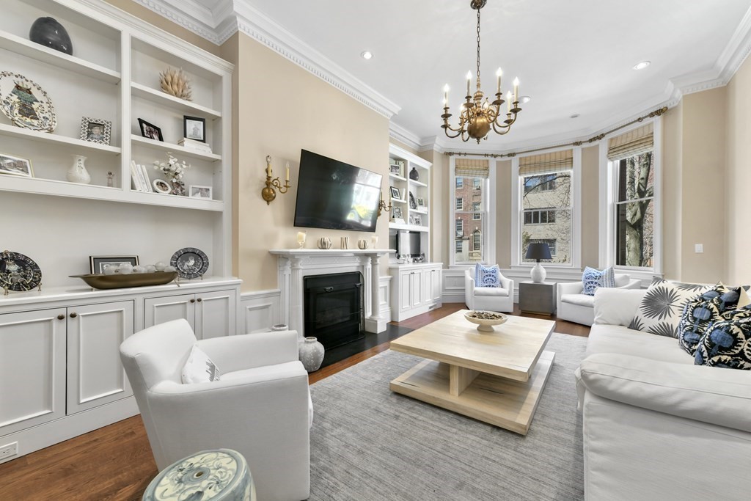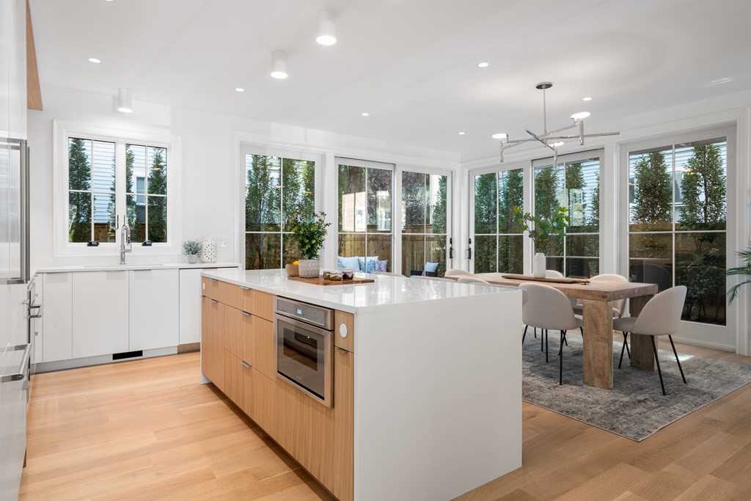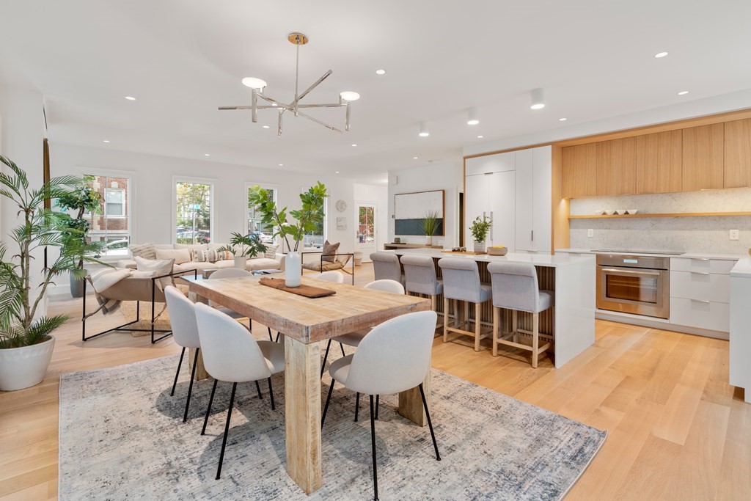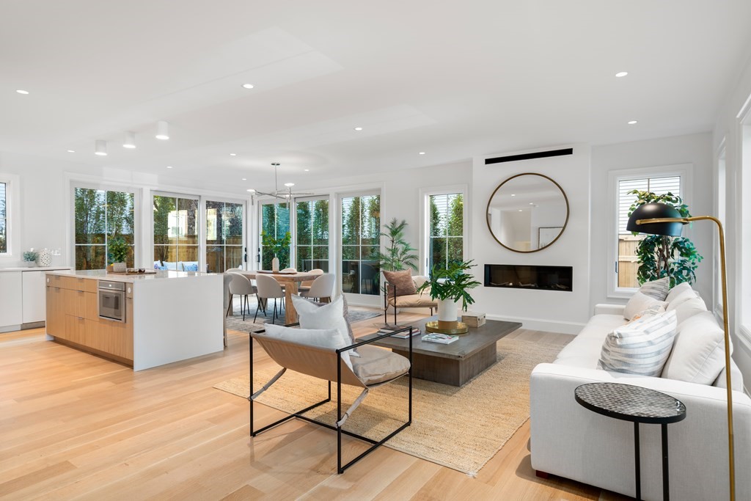60 Martin Street # 60, Cambridge, MA
Description
A completely reinvented home is unlike anything else on the market. Boardman & Company has spectacularly reimagined this striking property with no detail overlooked. Through the foyer is an expansive open-concept living room with a gas fireplace. The living room flows into the eat-in kitchen with custom cabinetry, stone countertops, high-end stainless steel appliances, and an island. A large dining area off the kitchen has two sets of sliding glass doors to the patio & yard. There is also a half bathroom and coat closet on this floor. Upstairs houses the luxurious primary suite with a 12′ walk-in closet, additional closet, and spa-like en-suite bath with a double vanity, curbless shower, and deep soaking tub. There are two more bedrooms with en-suite baths on this floorr. The lower level hosts the spacious family room with a sleek wet bar, guest bedroom, and full bathroom plus a laundry room. The lush backyard is surrounded by a privacy fence with baby trees.
Address
- Address 60 Martin Street # 60, Cambridge, MA
- City Cambridge
- Zip/Postal Code 02138
Details
Updated on October 28, 2023 at 6:19 am- Property ID: 73173975
- Price: $2,850,000
- Property Size: 2883 sqft
- Bedrooms: 4
- Rooms: 8
- Bathrooms: 5
- Garages: No
- Year Built: 1854
- Property Type: Condos
- Property Status: For Sale
Additional details
- Cooling: Central Air
- Heating: Heat Pump, Electric
- Sewer: Public Sewer
Overview
- Condos
- 4
- 5
- No
- 2883
- 1854
Mortgage Calculator
- Down Payment
- Loan Amount
- Monthly Mortgage Payment
- Property Tax
- Home Insurance
- PMI
- Monthly HOA Fees
